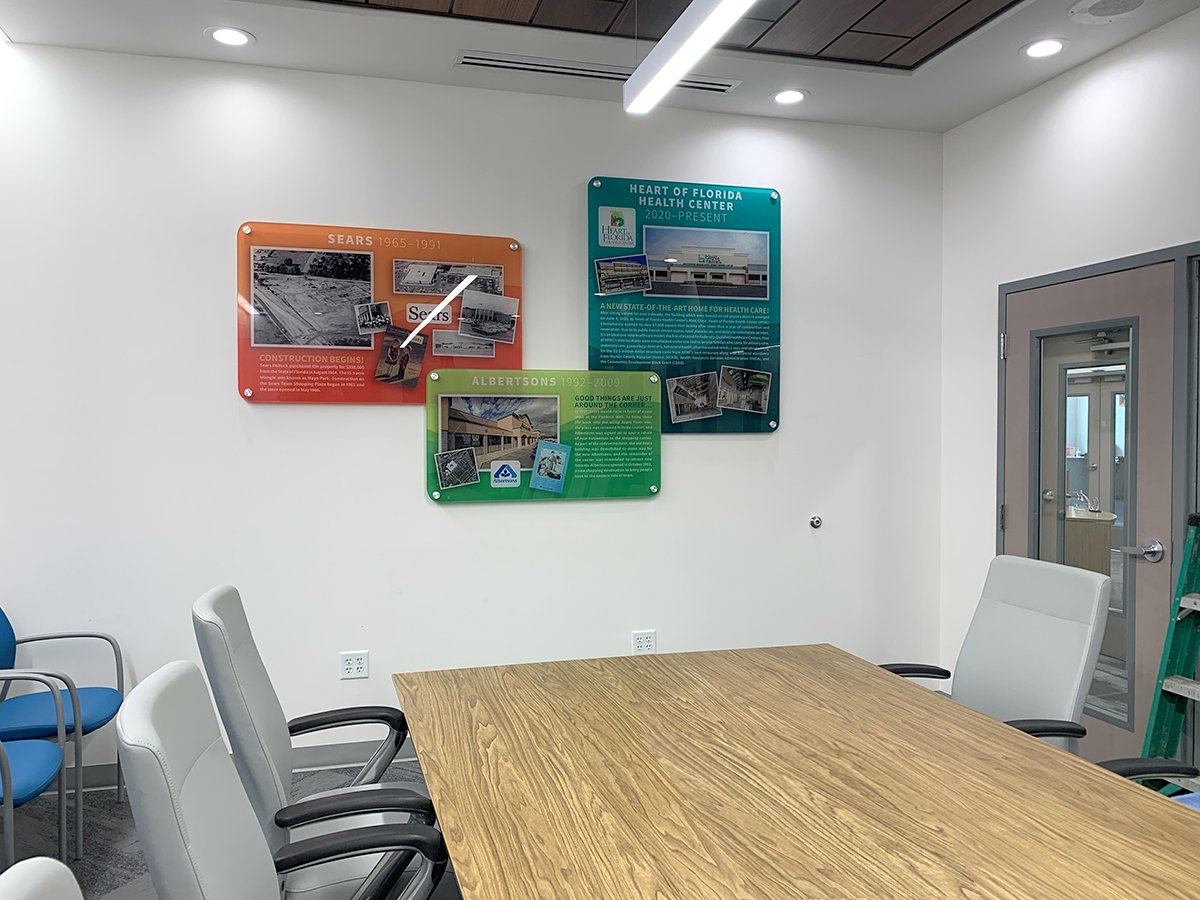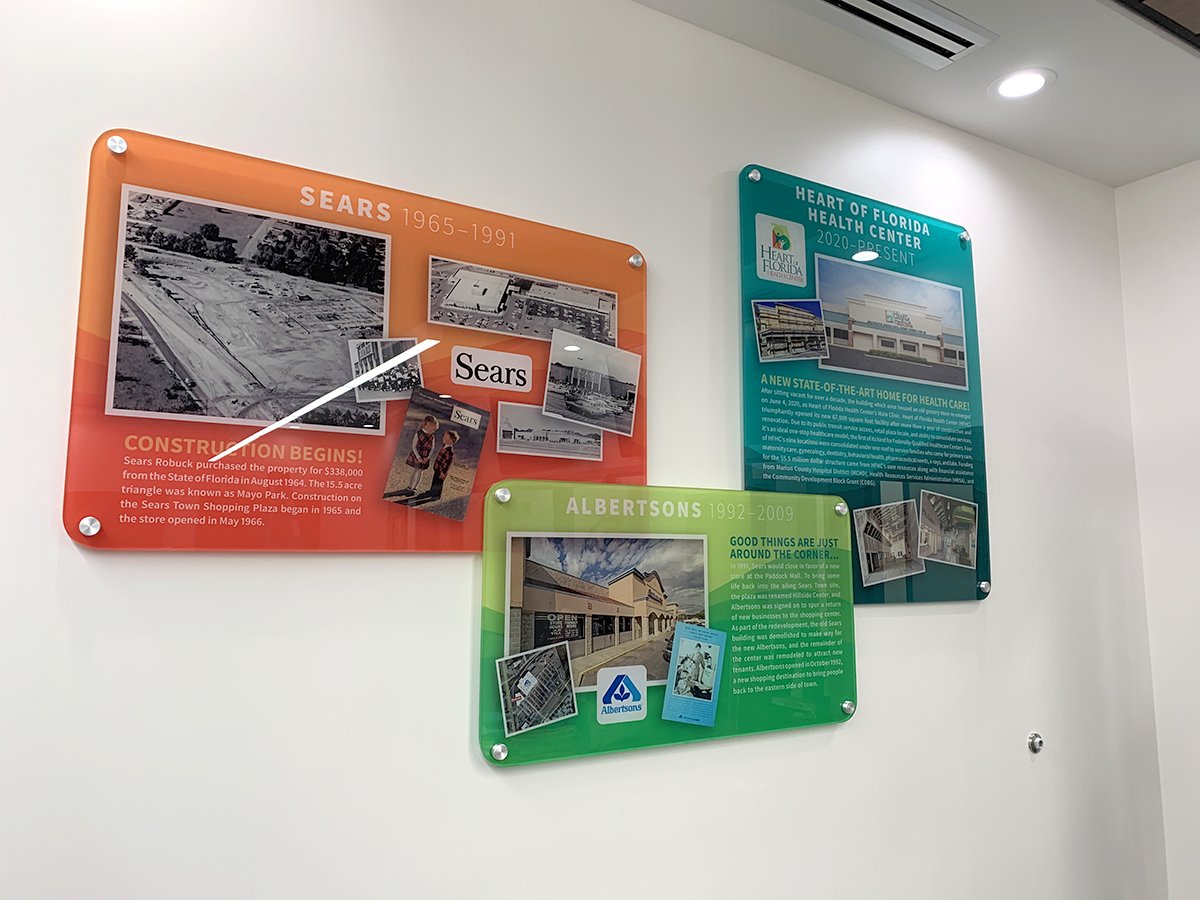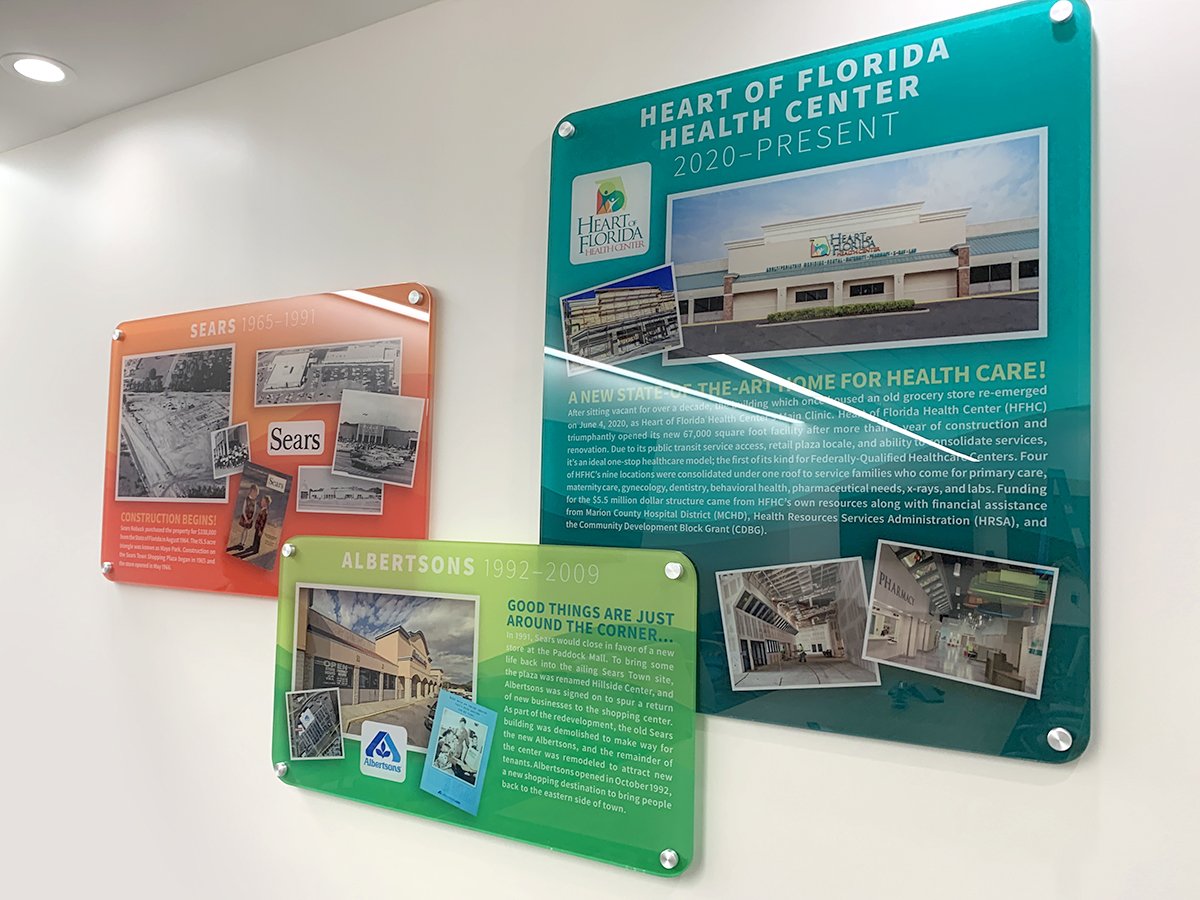HFHC triumphantly opened its new 67,000 square foot facility after more than a year of construction and renovation. This custom timeline located in the Board of Director’s conference room spans 100 Inches and is constructed of 3 layers of 1/2” thick acrylic. From humble beginnings as Sears Town, to an Albertsons, to HFHC’s main location, the rich history of the building is told.
Credits: Design: Zed+Zed+Eye Design, Production & Installation: Brian Hershberger



